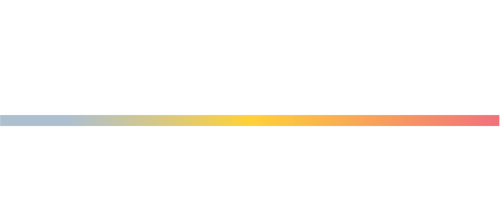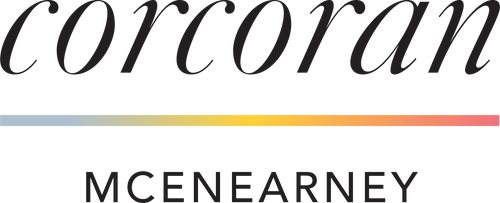


4603 Overbrook Road Bethesda, MD 20816
MDMC2186832
$10,849(2024)
5,100 SQFT
Single-Family Home
1934
Cape Cod
Montgomery County Public Schools
Montgomery County
Listed By
BRIGHT IDX
Last checked Jul 1 2025 at 2:46 PM GMT+0000
- Full Bathrooms: 2
- Half Bathroom: 1
- Brookdale
- Above Grade
- Below Grade
- Foundation: Brick/Mortar
- Foundation: Concrete Perimeter
- Forced Air
- Central A/C
- Connecting Stairway
- Fully Finished
- Interior Access
- Sump Pump
- Brick
- Sewer: Public Sewer
- Fuel: Natural Gas
- Asphalt Driveway
- 3
- 1,786 sqft








Description